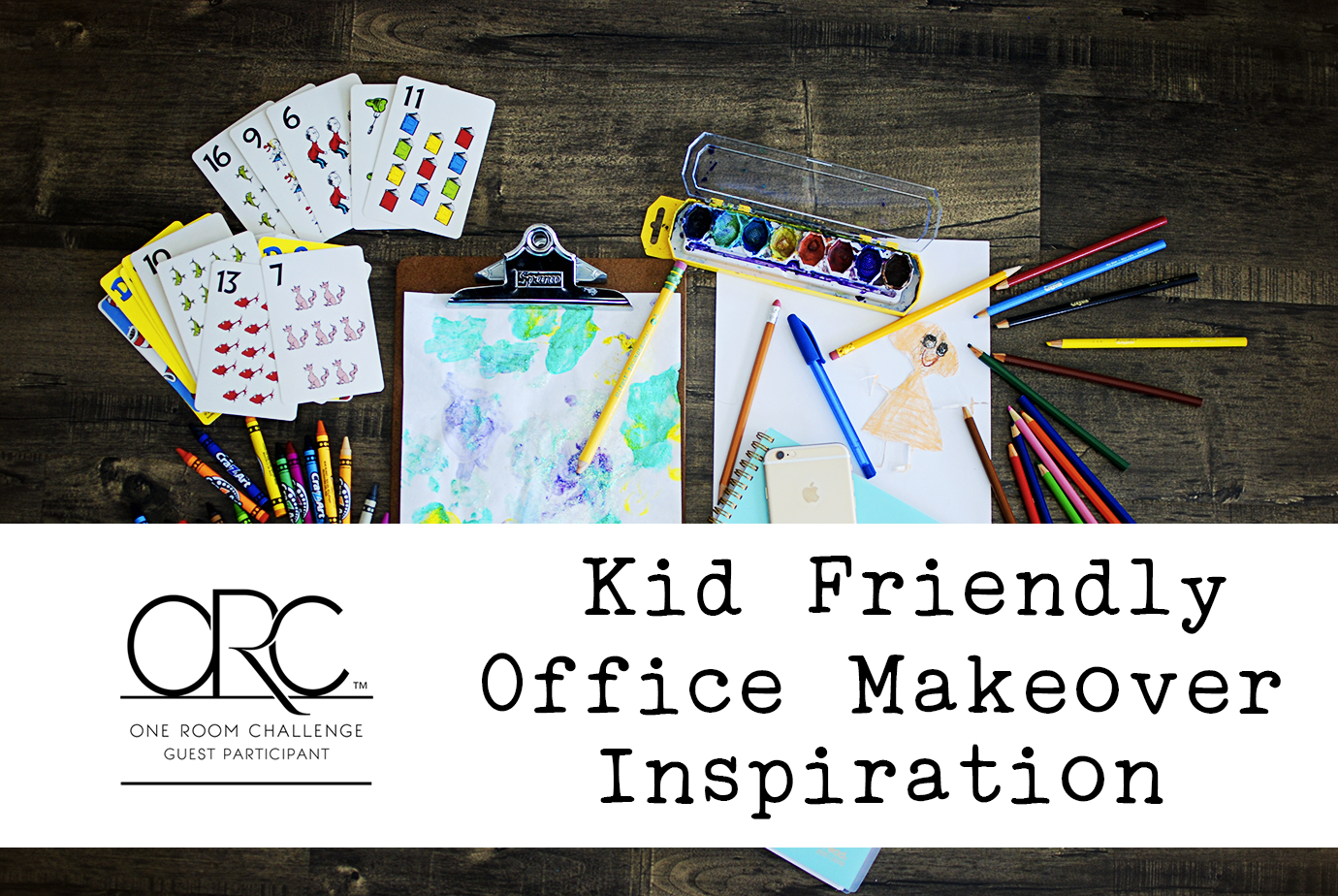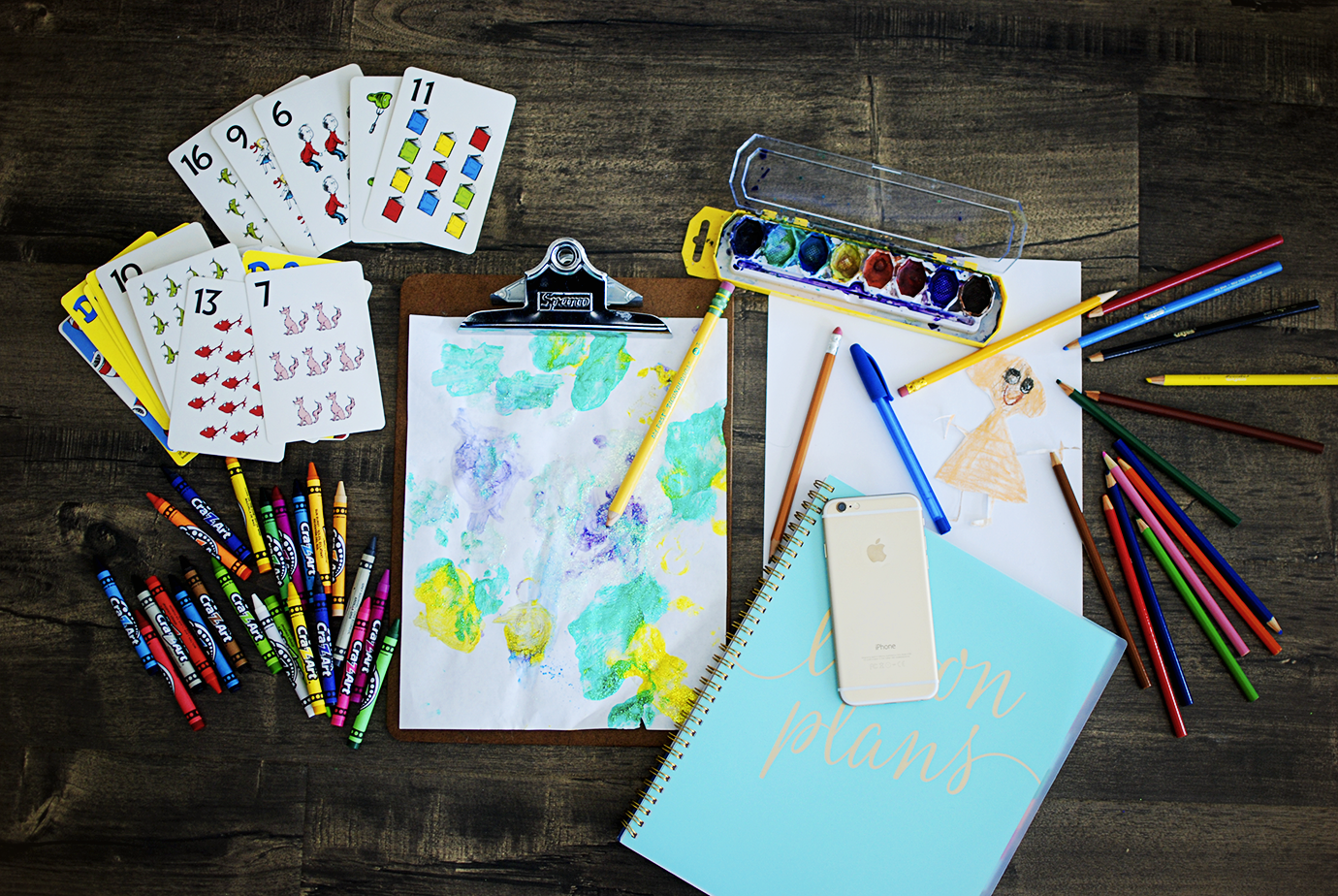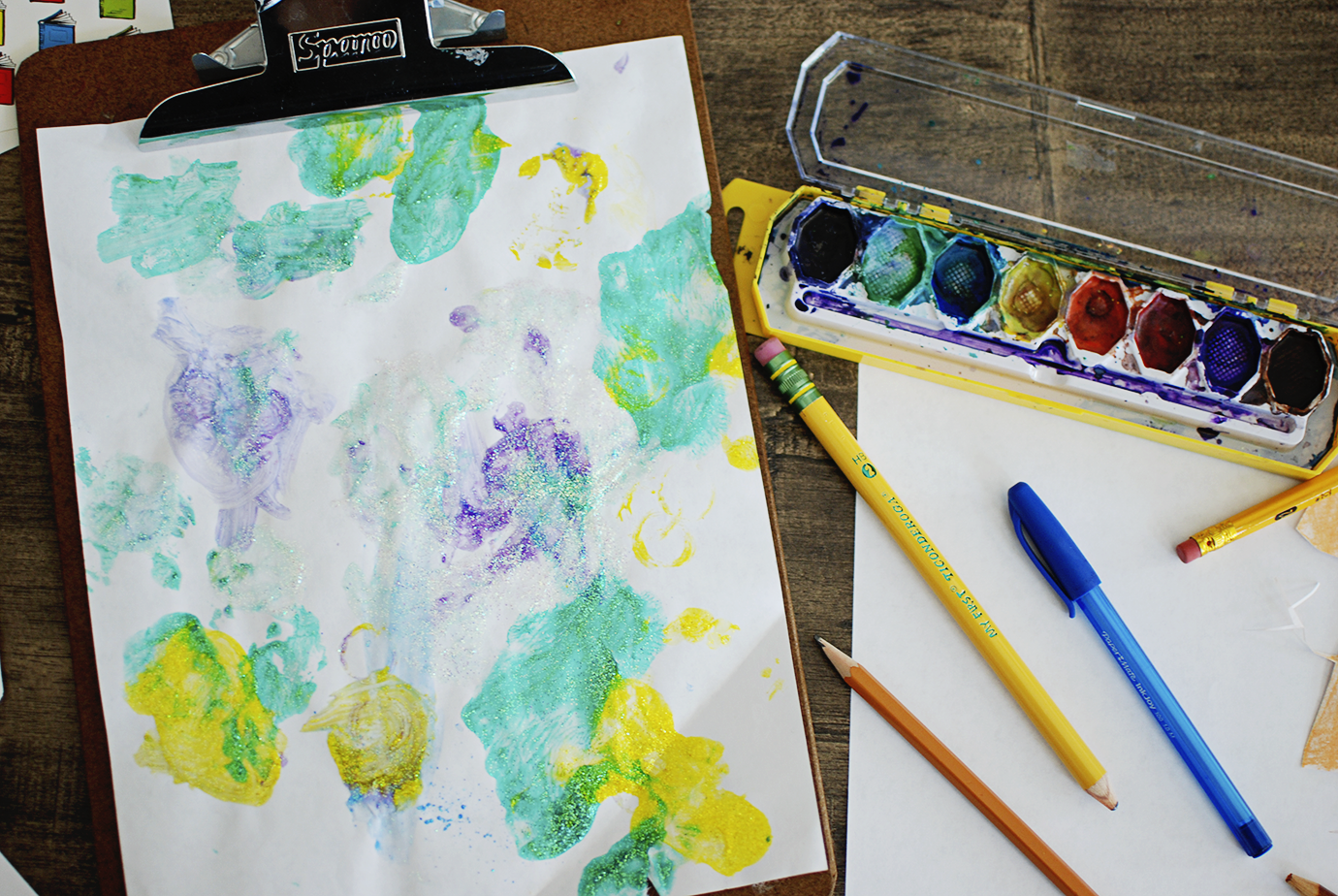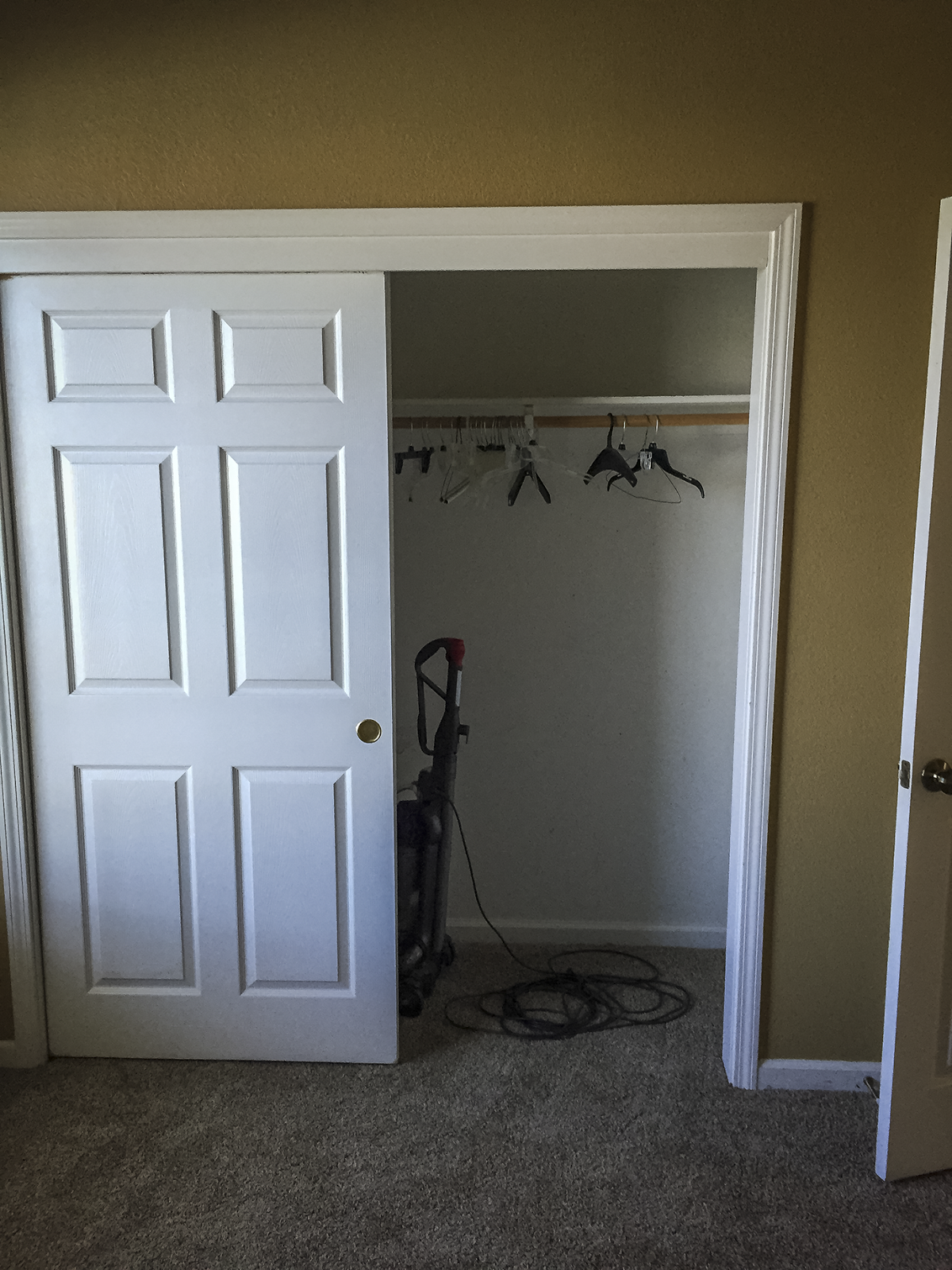About The Space...
When we had everything torn out for the demo last year, we had an electrician run a wire to the closet in the front room so we could have an outlet. Yes, in the closet! (More on that later!) I had a vision for that room from the very beginning. I really wanted to have the entire wall taken down to open up the living room space, but the way the wall was angled made it too complicated (i.e. expensive). Instead of tearing the wall down, we decided to widen the doorway. Our intention is to eventually install French doors, and had the doorway framed for that purpose. However, in our current stage of life we’re enjoying the flow of space without the doors. My advice is this: if you are able to make it happen, go with your gut instinct and make your space work for you! You are the one that has to live there, and people might think you’re crazy (like the electrician when I asked him to wire the closet), but if you have a vision, run with it!
Kid Friendly Office Makeover
This past September we embarked on our homeschooling journey. This room will need to function as an office space for me, and a school zone for the girls. Kid friendly, but aesthetically pleasing and flow with the living space. The room needs to have storage for books and craft items, a dedicated space for the girls to work on their art projects, a comfortable reading space, and of course a desk. The room is right next to the kitchen, and is the only spot to keep our water cooler. (Filtered/bottled water is a must where we live – not the best water quality here!) The water cooler is going to be a challenge to work-around, but I think I might have come up with a creative solution.Needs:
- Desk/Space for Mom- Filing Cabinet
- Desk/Space for Homeschool
- Shelving for Books and Craft Storage
- Art Corner/Table
- Art Display
- Reading Space
-Water Cooler Cabinet
Design Concept and Style
Since we will be spending a lot of time in this room, I want it to feel comfortable and relaxed. This needs to be a space that is inviting and inspiring, calming yet stimulating. It sounds a little contradictory, kind of like this could either be perfect and complimentary, or just a disaster! We'll see where we end up at the end of the 6 weeks!Style:
- Light and bright with a little bit of drama mixed in!- Clean and non-cluttered
- Inspiring
- Comfortable
- Functional
- Vintage
- Industrial
- Neutral with pops of color
Wish List and Inspiration
[Disclosure: This blog post contains affiliate links for your convenience. Please see here for more info on affiliate links.]I “shopped” my home and surprisingly have most of the items I need. I love when that happens! I still have a few items on my need-to-purchase list such as a Desk Chair for me and a couple for the girls, Lighting, a Filing Cabinet, and a Rug. The items below are definitely part of my vision and inspiration, and have made their way onto my wish list!









BEFORE:
The "Before" photos below are almost painful to look at - painful because of the stressful time that was! Ha! Moving is stressful enough, but then add in renovating a house in 3 weeks?! Yikes! The hard work paid off though. Sorry, some of the "before" photos were taken with a cell phone and aren't the best quality - but it gives you an idea of how far we've come. I'll share the "After" photos with you next week, so make sure to pop in so you can see them!Thanks for stopping by! I’m looking forward to spending the next 6 weeks sharing my Kid Friendly Office makeover with you! Next week I’ll be sharing details on paint and flooring choices, and also give an update on how things are going. I might even have a fun little something-something for you too! Make sure to stop by next Thursday, and in the meantime pop over and check out the other rooms in the challenge - there's a lot of inspiration this year!
Catch up on my room makeover here!
Week 2Week 3
Week 4















I love your inspiration items!! I am looking forward to seeing how it turns out! Susanne from Pearl Street Designs
ReplyDeleteThank you Susanne!
Delete